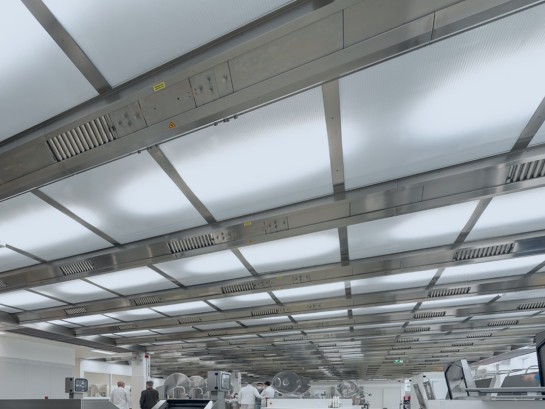Blog
Published:
Kitchen Ventilation Systems in Gastronomy. How to Design Effective Kitchen Ventilation?
In professional gastronomy, a high-quality kitchen ventilation system is essential – not only for staff comfort but also for hygiene, safety, and operational efficiency. This overview explains the differences between local and full-area ventilation systems, introduces the EN 16282 standard, and outlines the key principles for designing effective ventilation in commercial kitchens.

Local vs. Full-Area Ventilation Systems
Local Systems – Hoods
Local ventilation systems extract air using hoods placed directly above cooking blocks. They are especially suitable for small and medium-sized kitchens with a centralized layout of appliances. Their main advantages are lower investment costs and a shorter route for grease aerosols in the air. On the downside, they offer limited flexibility if the kitchen layout changes and carry a risk of polluted air escaping beyond the hood area.
ATREA offers several types of professional extract/supply hoods (GRANDE, ALTURA) to advanced options with integrated heat recovery (OPTIMA), achieving energy savings thanks to an efficiency of up to 68%.
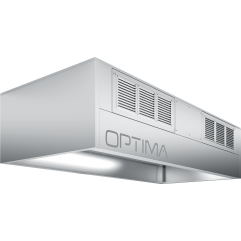
OPTIMA
- Unique solution with built-in heat recovery
- Integrated LED light
- Variable sizes
- Made of AISI 304 as standard
- 100% customized
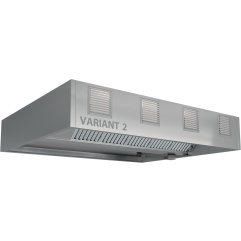
VARIANT 2
- Semi-induction extract/supply hood
- Attractive design
- Integrated LED light
- Variable sizes
- Made of AISI 304 as standard
- 100% customized
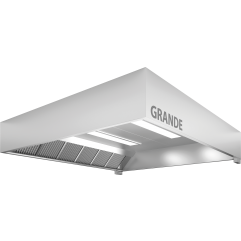
GRANDE
- Extract hood
- Attractive design
- Integrated LED light
- Variable sizes
- Made of AISI 304 as standard
- 100% customized
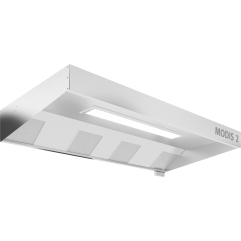
MODIS 2
- On stock hood
- Quick delivery time within 5 days
- Variable sizes
- Made of AISI 304 as standard
- 100% customized
- Integrated LED light
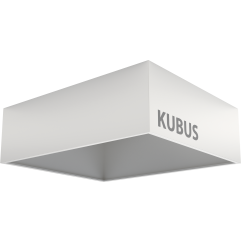
KUBUS
- Easy and effective hood for dishwashers
- Variable sizes
- Made of AISI 304 as standard
- 100% customized
Full-Area Systems – Ventilation Ceilings (TPV)
Full-area ventilation ceilings represent a more advanced solution, ideal for larger operations and open kitchens. A TPV ceiling in a so-called closed configuration ensures:
- flat and uniform extraction across the entire kitchen,
- integration of lighting, UV-C filtration or sprinklers,
- easy cleaning and maintenance,
- protection of building structures and cabling.

ATREA’s TPV ceilings are always designed individually for each project and also allow flexible re-arrangement of kitchen technologies.
Find out more about ATREA TPV kitchen ceilings
EN 16282 and Kitchen Ventilation Design
When designing a professional kitchen ventilation system, compliance with EN 16282 is essential. The standard:
- applies to kitchens with an installed power input above 25 kW,
- requires separation of air supply and exhaust (no recirculation),
- sets a minimum protection class of IP54 for fans,
- supports a slightly negative pressure environment to prevent odor leakage.
It is also recommended to use heat recovery units, which reclaim energy from exhaust air and use it to preheat supply air – a solution that can significantly reduce operating costs.
Filtration and Hygiene
Efficient filtration of grease aerosols is one of the cornerstones of effective kitchen ventilation. ATREA develops its own lamella and cyclone separators with efficiency up to 95%, preventing grease deposits in ductwork and minimizing fire risk.
For the highest air purity requirements, the system can be enhanced with UV-C technology, which breaks down residual grease and odors into harmless compounds.
In real projects we see that high-quality filtration dramatically lowers service costs – especially in intensive kitchen operations.
What to Consider in Design?
- Type of operation and layout of appliances – local (hoods) vs. full-area (TPV).
- Flexibility requirements – ceilings allow easy layout changes.
- Energy efficiency – heat recovery should be a standard.
- Hygiene and safety – high-performance filtration and certification according to EN 16282 and VDI 2052.
Do You Need a Kitchen Ventilation Design?
Every kitchen is different – that’s why ATREA offers individual project support. We will help you design a solution that is effective, hygienically safe, and energy-efficient – tailored not only to your kitchen technology but also to your operational needs.
Get in touch with us and we’ll prepare a solution that works for you.
Written by:
Jan Foret, Commercial Kitchen Ventilation Expert
Contact us
Tell us how we can help
Do you have questions, need advice, or want more information about our products and services? Let us know through this contact form. Our team will respond as soon as possible with a solution customized just for you.



